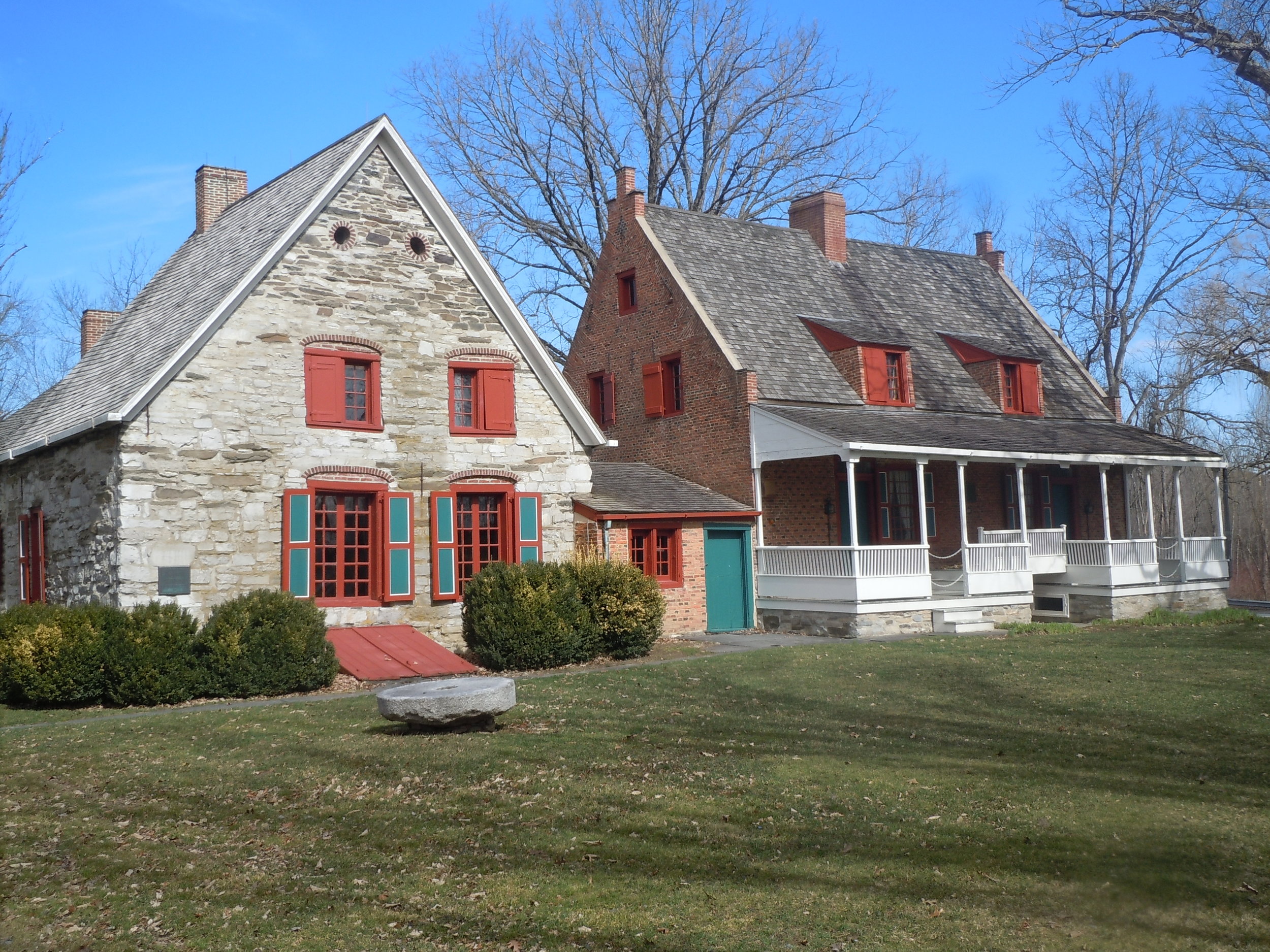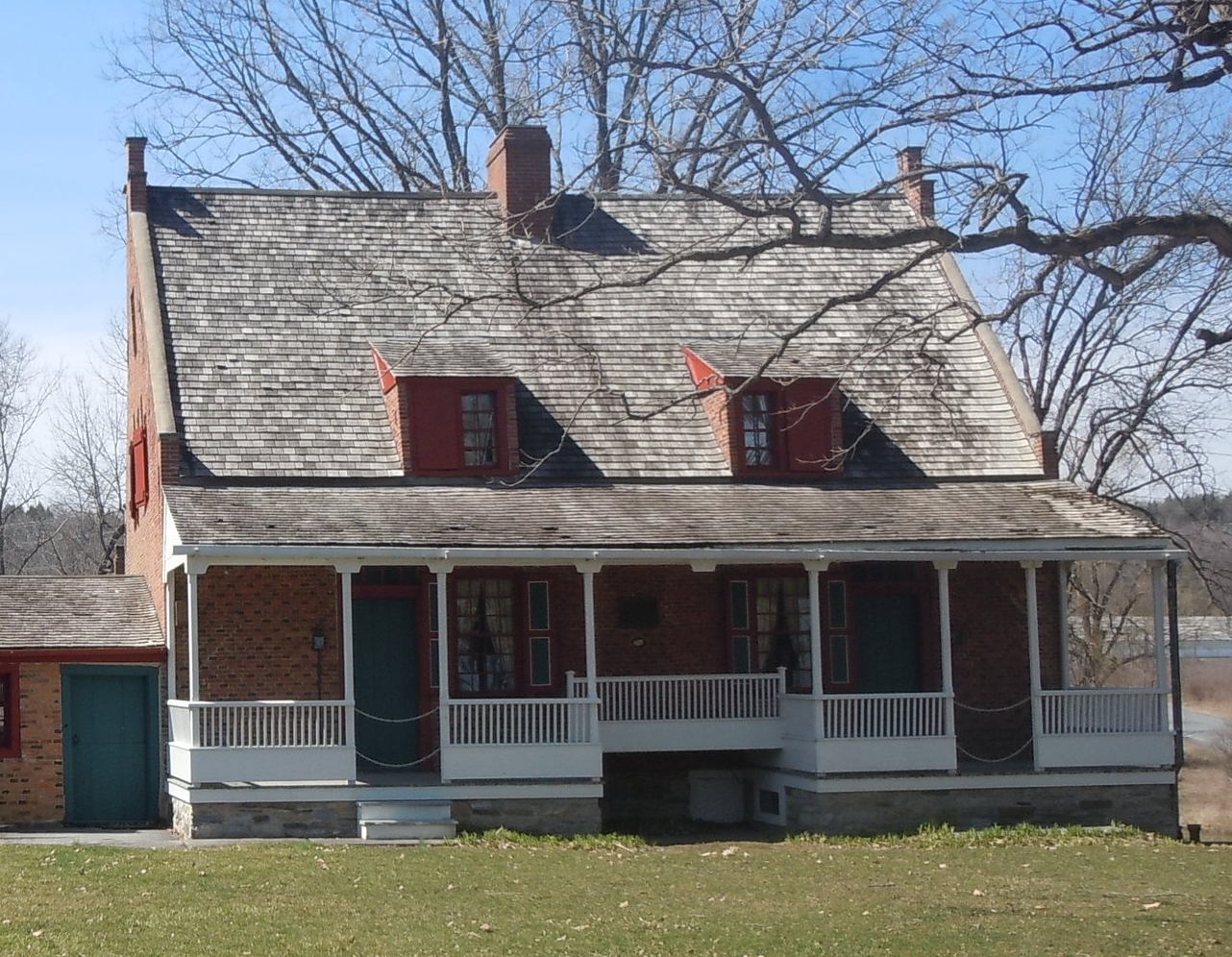The Bronck Houses
Visitors to Bronck Museum participate in guided tours of National Historic Landmark structures that reflect over three hundred and fifty years of architectural history. Pieter Bronck's single room stone house, built 1663, is believed to be the oldest surviving house north of the metropolitan area. This simple sturdy one room stone structure is an excellent example of the utilitarian dwellings favored by many of the first Northern Europeans to settle the valley. The house built in 1738 by Leendert Bronck possesses the rawboned elegance that distinguishes classic Dutch Colonial houses. This spacious three story home is graced with patterned brickwork, a steeply sloping roof, and parapet gables. Both structures and the diminutive Kitchen Dependency are filled with eighteenth and nineteenth century family furniture, regional art, textiles, and household furnishings. The inviting interiors of the Bronck homes prompt visitors to inquire "when can we move in?"
1663 Stone House
In January 1662, Pieter Bronck entered into a contract to purchase from the Katskill Indians a tract of land known by the Indian name "Koixhackung". Choosing a site at the base of the Kalkberg Ridge, Pieter built his dwelling, a small single room structure with cellar and storage garret. The original massive beams, wide floor boards, cellar hatchway, and early Dutch door still dominate the interior. This house is the oldest surviving home in Upstate New York.
1685 Stone Addition
The first expansion of the original structure to accommodate the growing family. This "west wing" consists of a hallway, main room, and loft. A great storm in the late 18th century caused extensive structural damage, requiring rebuilding . It was during this rebuilding that the distinctive paneling was installed.
1738 Brick House
An excellent example of rural Hudson Valley Dutch architecture modified by a federal period taste. This four room dwelling has a large garret and cellar. The structure's size attests to the growing affluence of the Bronck family. Shortly after completion, the brick dwelling was connected to the stone dwellings with the construction of the "hyphen hallway".
Kitchen Dependency
A house in miniature, with main room, loft, and cellar, it faces the rear courtyard in a manner typical of the detached kitchen in a plantation economy. On display are local furniture and equipment used in the preparation and serving of food to a large household of family and servants.
The Bronck Barns
The barns at Bronck Museum reflect 276 years of changing agricultural practice. In the early years when wheat was the farm's primary cash crop, the family built a New World Dutch barn with a broad thrashing floor and massive grain storage space. By the 1830's a switch to dairy farming combined with interest in new "scientific farming" methods prompted the Bronck family to build an innovative thirteen-sided hay barn. Both of these unique have survived and now provide exhibit space for a varied collection of agricultural equipment and horse drawn vehicles. The farm's refurbished nineteenth century horse barn houses Greene County exhibits, including a large model of the famous Catskill Mountain House. The Visitor Center Gallery and the Bronck Museum Gift Shop are located in one of the farm's smaller agricultural buildings.
13-Sided Barn
Built in the 1830's is the oldest, documented, multisided barn in New York. The weight of the roof of this unusual structure rests solidly on its thirteen sides. The only interior framing, apart from the side walls, is a single center pole.
Dutch Barn
Representative of typical New World Dutch barns, these structures were specifically suited to a farm economy based on wheat production. This barn retains its massive anchor beams supported by columns linked together with 50' long purlin beams which support the weight of the roof. The early thrashing floor with pegged 3 inch thick oak planning, remains intact.
Victorian Horse Barn
A converted Victorian horse barn, is now home to an exhibit featuring various aspects of Greene County life. The famous model of the Catskill Mountain House occupies the entire center of this building







